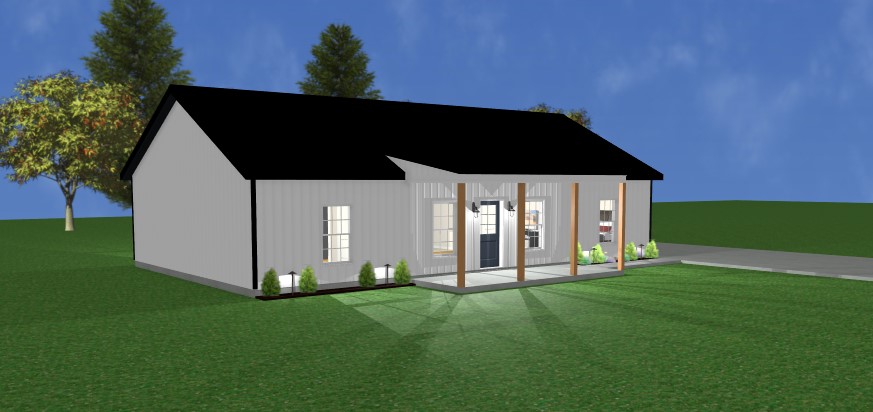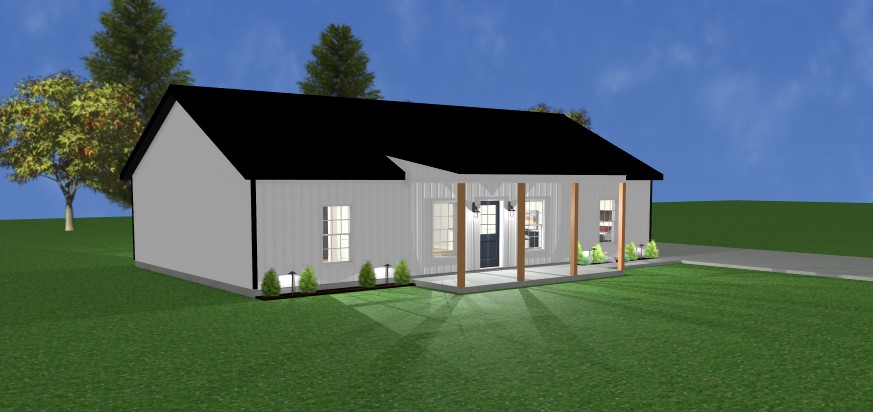Walker House Plan
The Walker Floor Plan is a one story home with 3 bedrooms, 2 full bathrooms and 1500 square feet of living space along with a covered 20’x8’ front porch and 20’x10’ covered back porch.
Looking for the perfect master bedroom for rest and relaxation after a long day? That’s exactly what you will find with this floorplan. The master bedroom sits off to the right of the living room and features a spacious walk-in closet and master bath with double vanities. Ample space for getting ready in the morning without bumping elbows!
On the other side of the home sits the second and third bedroom and additional full bath.
But what you will love most about this floorplan is the spacious living room leading into the kitchen w/ island. This floorplan is nice and open which allows for more than enough room for holidays gatherings!

















