Design & Planning
Blueprints & Floor Plans
Welcome to our design and planning department! If you’re in the beginning phases of planning your barndo or build and having trouble bringing your thoughts and vision to life then this is perfect place to start!
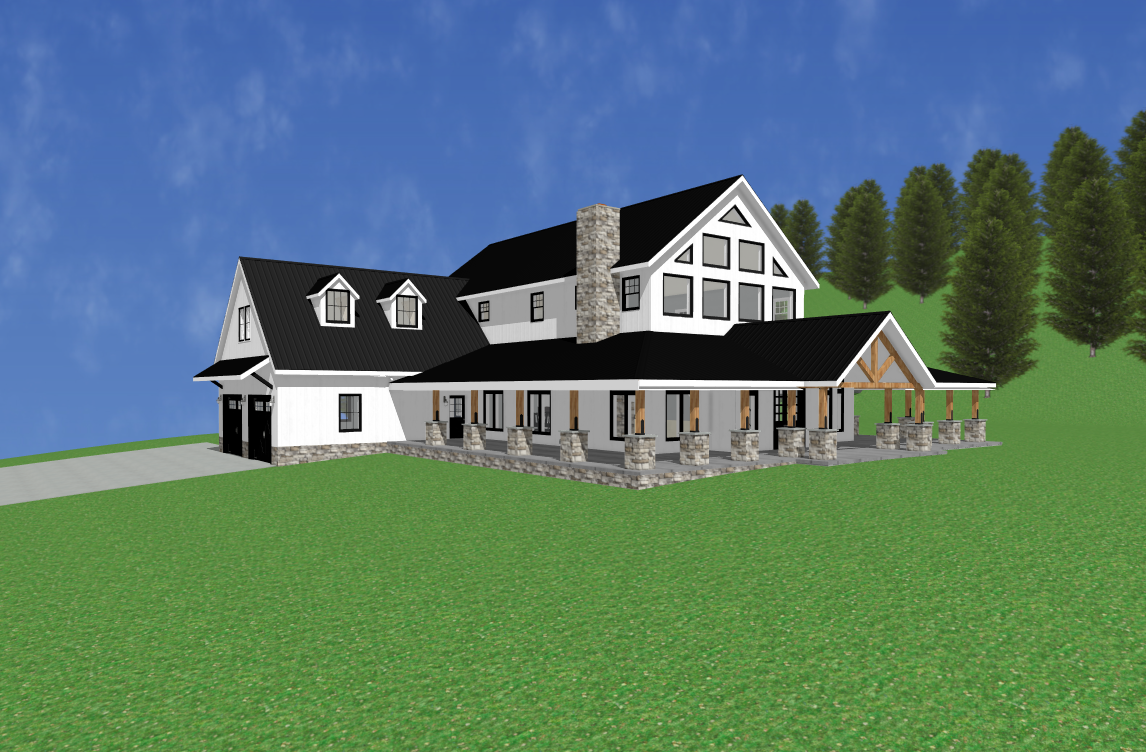

Our CAD (Computer Aided Design) Specialist will be able to take all our drawings, ideas & inspo to create blueprints & 3D walkthroughs and bring your vision to life! We are able to provide real life scaled visuals to provide the most accurate plan!
Our 5 Step Process
1
INITIAL APPOINTMENT
Bring any reference materials and pay for the service at the end of the first appointment.
2
MOCKUPS
We will draft up mockups to serve as a first proof to then provide a starting point for making edits.
3
MODIFICATIONS
Changes can be made at any time until a contract has been signed for material purchase.
4
REVIEW DRAFTS
Review the layout containing all views - floor plan, elevations, roof plan, etc
5
APPROVAL
Once you approve the layout we can refer you to our sales team for a free quote.


Book Your Appointment Today!
CUSTOM HOMES
$ 1500.00
+ $0.75 per square foot of living space
- Meet In Person or Via Zoom
- 3D Overviews and Visuals
- (1) 24x36 inch Printed Copy
- Copy of Plan in PDF Format
- Post or Stud Framed Construction
- Custom Exterior Colors
- Floor Plan / Post Layout
- Roof Plan
- Sideview Elevations
- Construction Notes
- Interior Walls
- Interior Cross Section
- Attached Garage
- Multiple Story
- No Electrical, Plumbing or HVAC
- For liability reasons we do NOT offer the source CAD files for any project
STOCK HOUSE PLANS
$ 1300.00
+ $125 per hour for changes
- Meet In Person or Via Zoom
- 3D Overviews and Visuals
- (1) 24x36 inch Printed Copy
- Copy of Plan in PDF Format
- Post or Stud Framed Construction
- Custom Exterior Colors
- Floor Plan / Post Layout
- Roof Plan
- Sideview Elevations
- Construction Notes
- Interior Walls
- Interior Cross Section
- No Electrical, Plumbing or HVAC
- For liability reasons we do NOT offer the source CAD files for any project
POST FRAMEBUILDINGS
$ 750.00
+ $0.45 per square foot of total building
What's Included In Our Plans
Plans are sold as is. We do have an in-house CAD Department that can make minor changes, the hourly rate is $125 per hour.
Our plans include the following: floor plan / post layout, roof plan, sideview elevations, construction notes, interior walls, interior cross selection.
Our plans do NOT include: electrical, plumbing or HVAC. For liability reasons we do not offer the source CAD files for any project, your plan is a 24″ x 36″ plan that will come as a high-res PDF file that can be printed at your local print shop such as Office Max or Office Depot. You are purchasing the PDF file only.
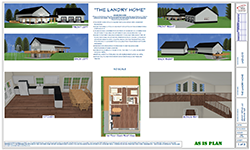
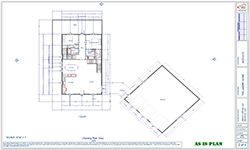
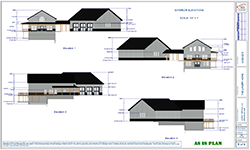
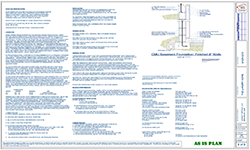
View Our Previous Projects!
Have Questions For Our CAD Team?
Give us a call! We would love to chat with you about your next project!

