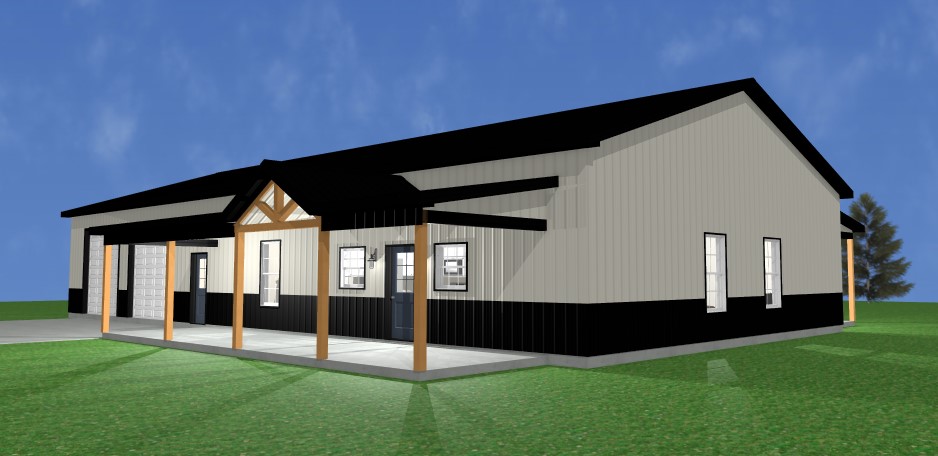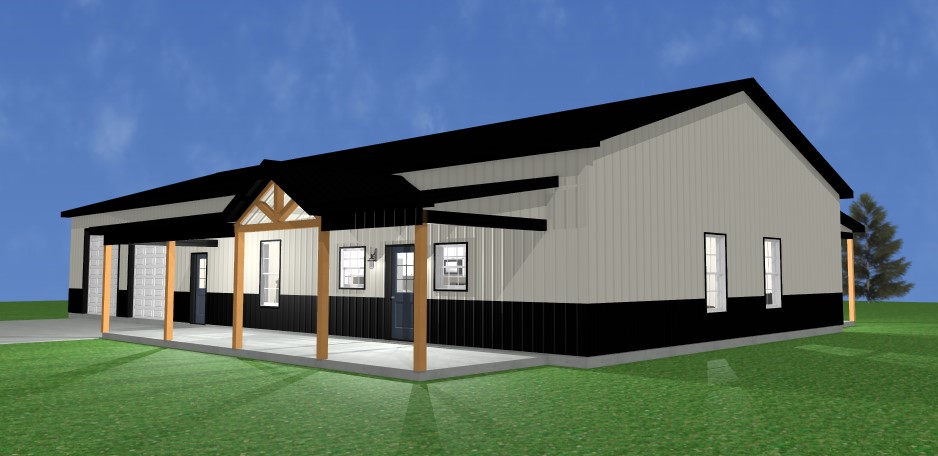Smith House Plan
The Smith Floorplan is the perfect plan for those looking for equal living and shop space. This plan features two bedrooms, 1.5 bath with 1609 sq. ft. of living space with a 398 sq. ft. covered front porch and 248 sq. ft. covered back patio and a two car garage space totaling to 1518 sq. ft.



















