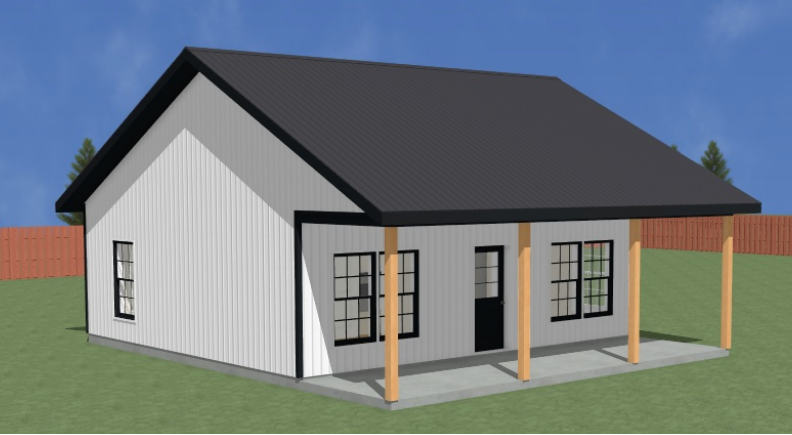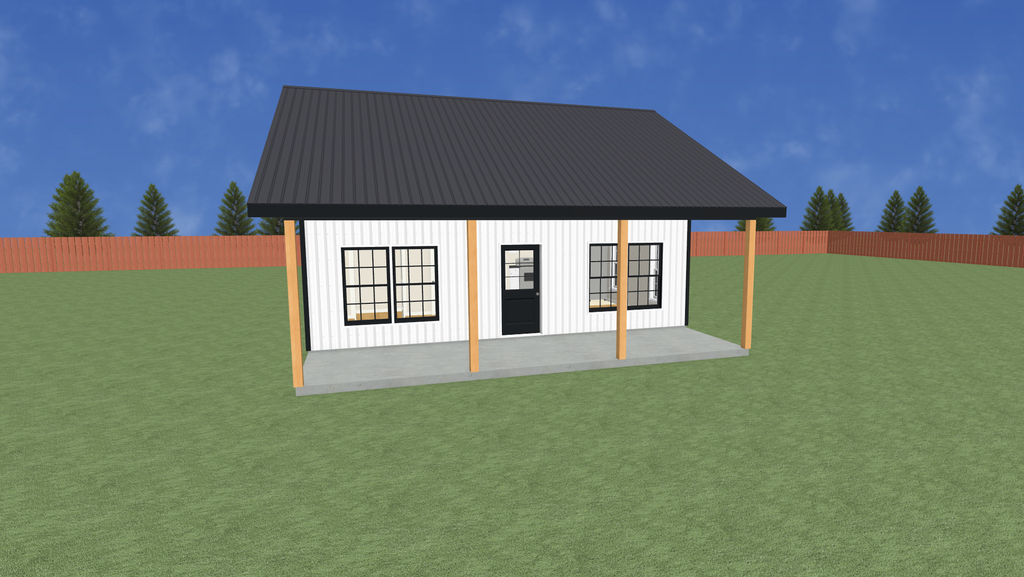Palmer House Plan
The Palmer is the perfect floorplan for those looking for a small, cozy space to call home. When you walk through the front door you are immediately greeted with the open concept living room and kitchen spaces with washer & dryer hookups. Immediately looking to your left you will find the master bedroom. The bathroom is located off the kitchen and features a generous storage space, walk in shower and a double vanity!













