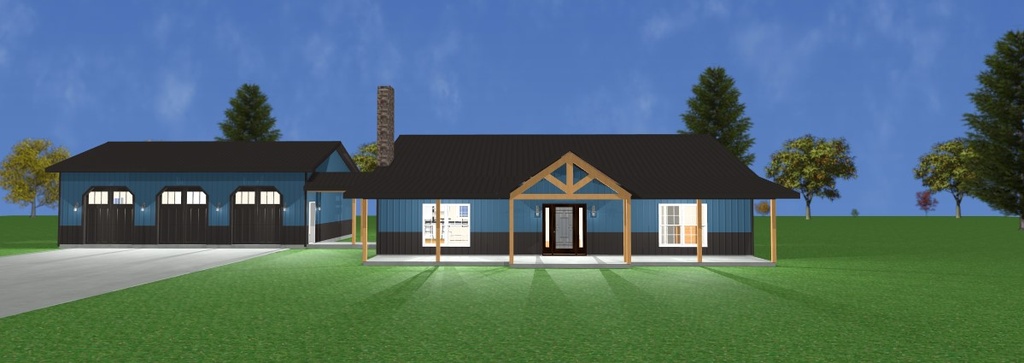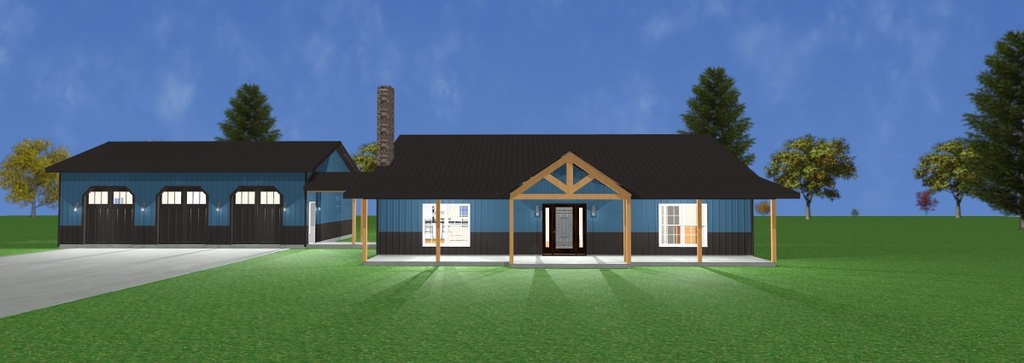James House Plan
The James floorplan is perfect for those looking to separate their living and shop spaces. This plan features 50x10 ft. covered front porch, 3 bedrooms, 2.5 bathrooms, 2,500 sq. ft. of living space and a 25x15 ft. covered back patio. The shop measures at 38x28 ft. with 4 overhead doors for access.



















