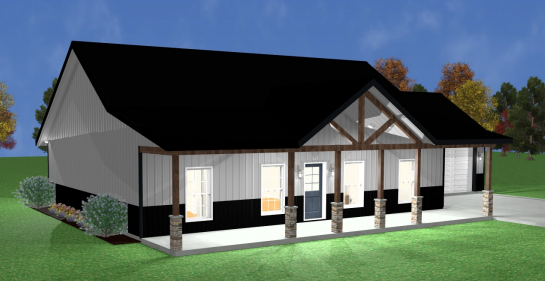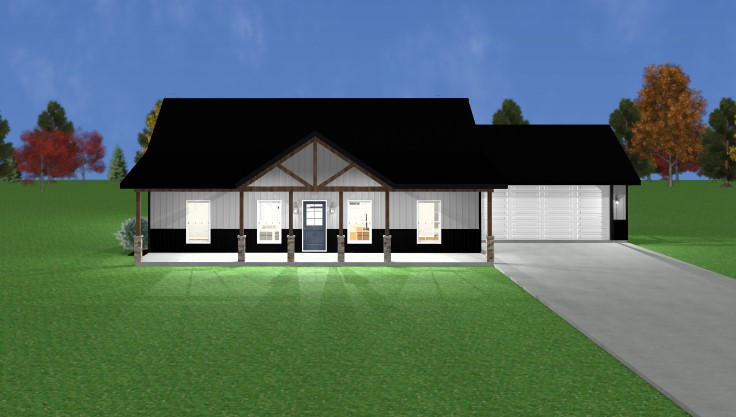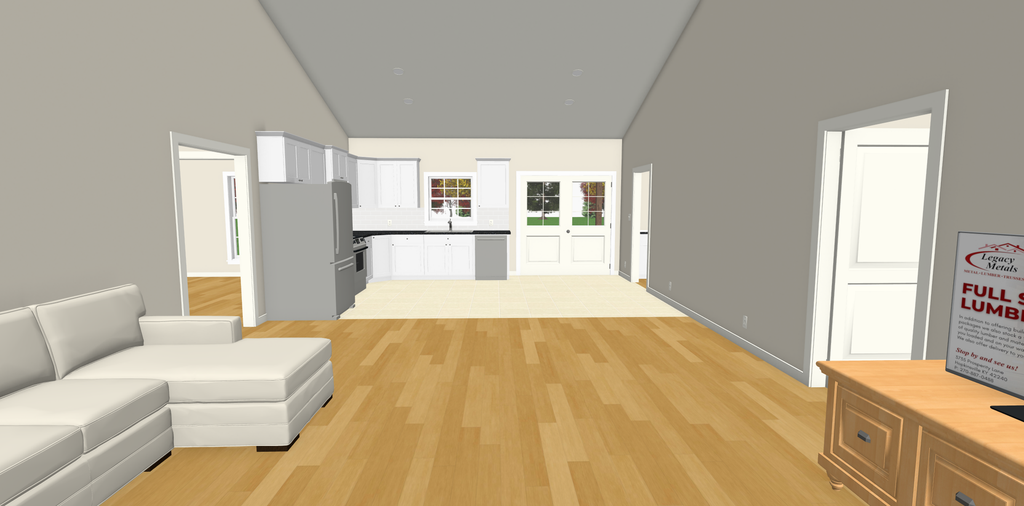Harris House Plan
The Harris Floorplan is a 3 bedroom, 2 bath home with 1,496 square feet of open concept living space and includes a covered 44’ x 8’ front porch, a covered 20’ x 10’ back porch and a 2 car garage. This floor plan features a spacious master bedroom with a walk-in closet and double vanities in the master bath, perfect for rest and relaxation after a long day. A spacious kitchen with enough space for an island perfect for hosting family over the holidays, and a laundry room with a utility sink. This floor plan has it all!























