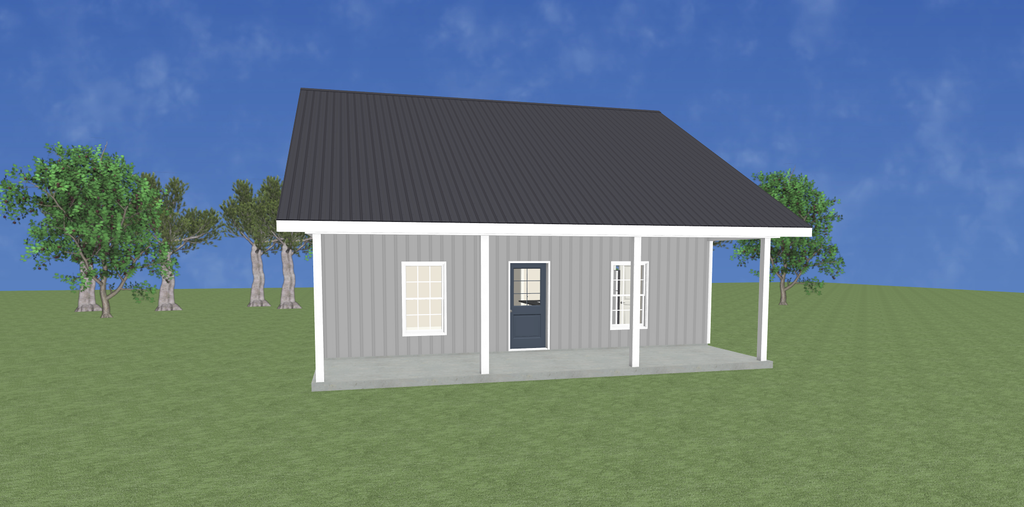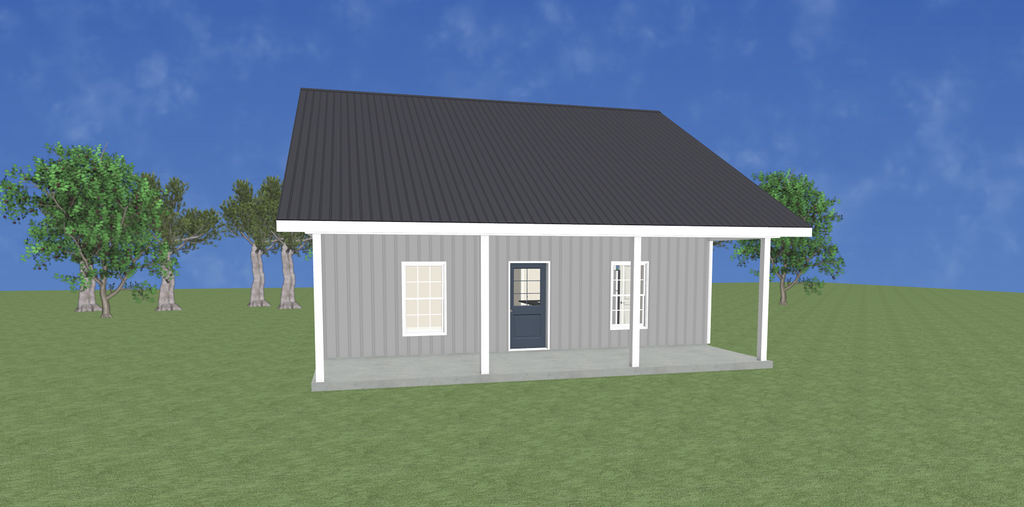Davis House Plan
The Davis Floorplan is perfect if you're looking for a smaller, more cozy type build. When you first walk in you are greeted with the living room to your immediate left and spacious kitchen to the right. Upon entering the kitchen you will see a small space, perfect for a nook or small dining set, along with a spacious pantry. Then heading down the hallway you will find a full bathroom, a master bedroom with a walk-in closet, a washer and dry hookup and the secondary bedroom. This home is perfect for those not looking for a large square footage floorplan!

















