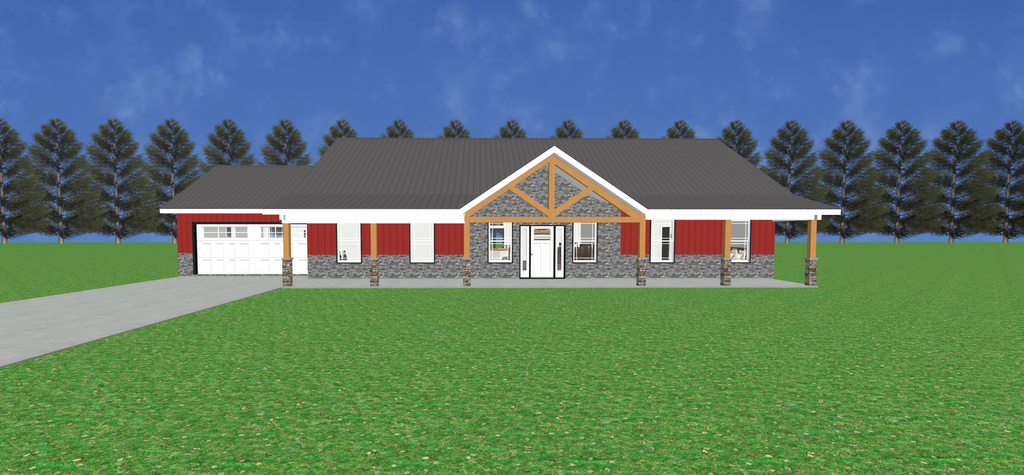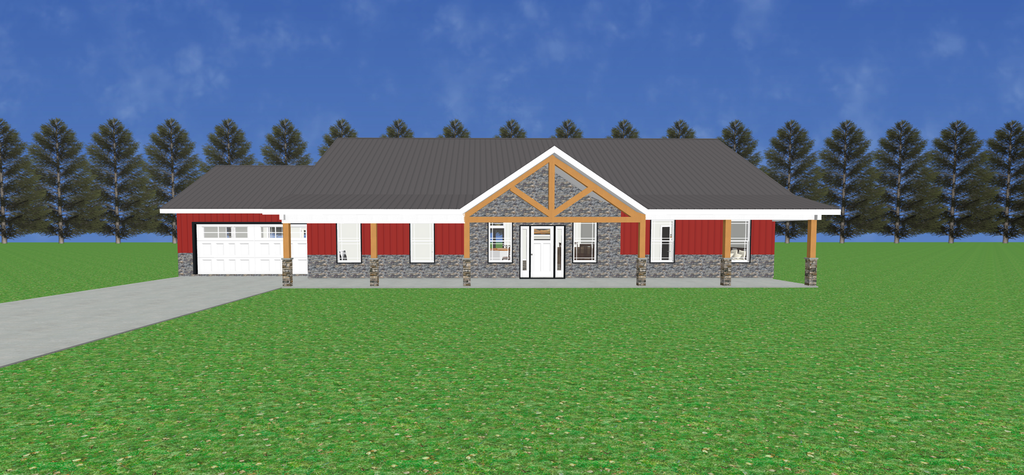Conner House Plan
When you enter The Conner you are immediately greeted into the spacious kitchen, living room and dining room areas. This floorplan features a split layout when it comes to bedroom placement. To the right you will find your jack and jill style layout with the second and third bedroom with a full bath in between them. To the left of the floorplan you will find your master bedroom with walk in closet and master bath, along with a mudroom leading into the 2 car garage. This spacious floorplan is perfect for families who like to entertain as it has ample space to do so!





















