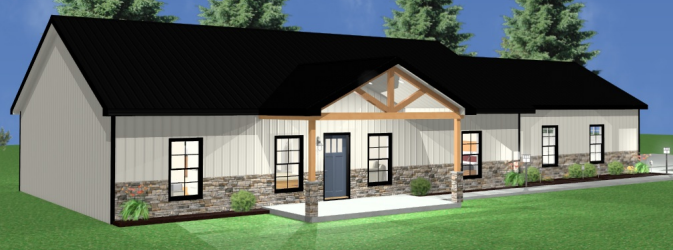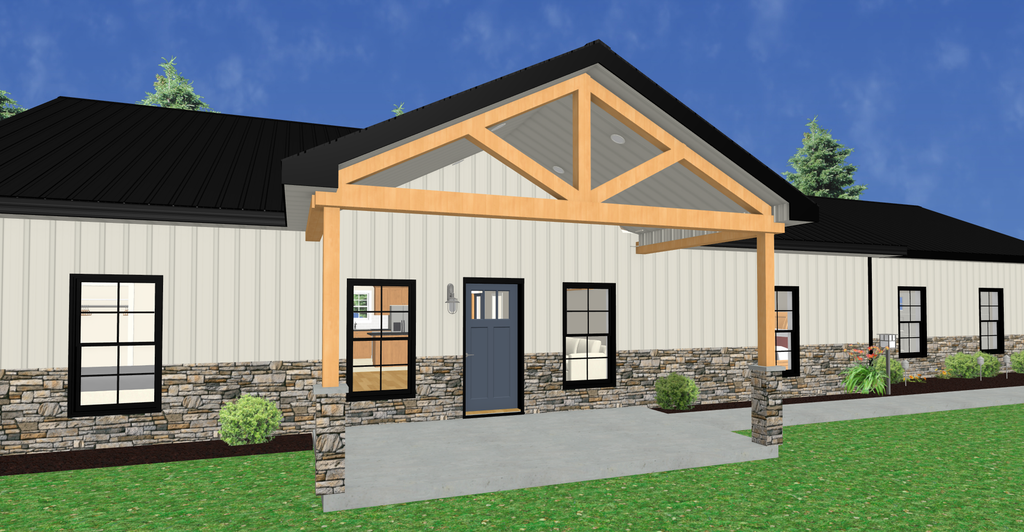Connelly House Plan
The Connelly Floor Plan is a one story home with 3 bedrooms, 2 bathrooms,1797 square feet of living space and covered front and back porches. When you walk into this floorplan you're greeted by an a split open concept floorplan with the master bedroom to your right with a spacious walk in closet and full bath. On the other side of the home is your two additional bedrooms and full bath.
What sets this home apart from others? The kitchen. This floorplan features a very spacious kitchen with island, perfect for family gatherings! And off the right corner of the kitchen sits the laundry room and garage access.



















