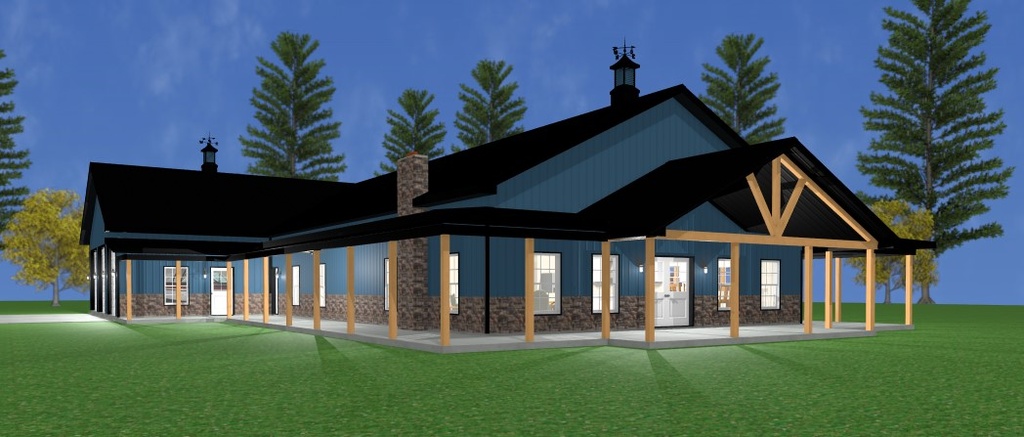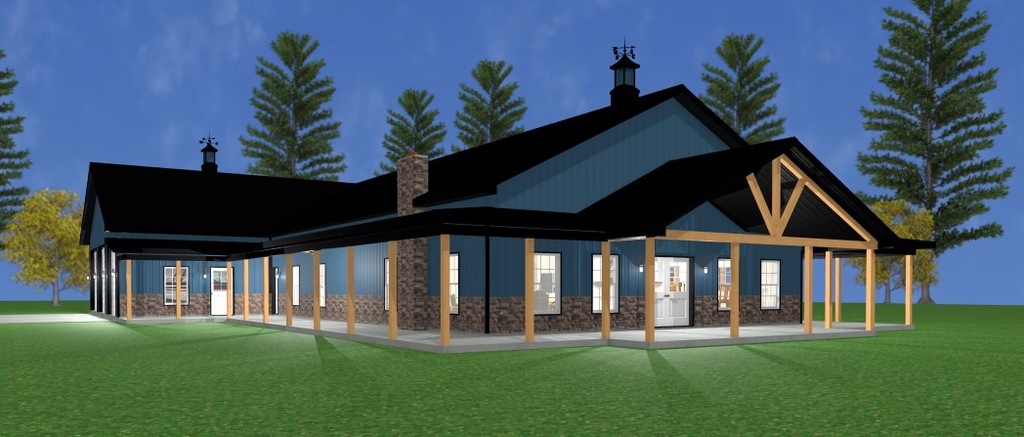Carter House Plan
The Carter is perfect for those looking for a unique floorplan. This plan features a wrap around covered front porch, 3006 sq. ft. 3-car garage with a half bath. Upon entering the home you're greeted by a joint living room and kitchen (with walk-in pantry) shared space. Keep walking and you will find yourself going down the main hallway with the master bedroom, bath and laundry rooms to your left and two additional bedrooms and full bath on your right.

















