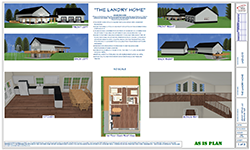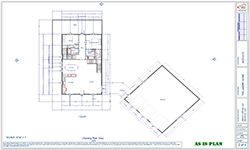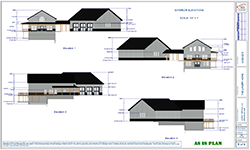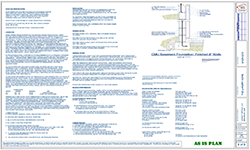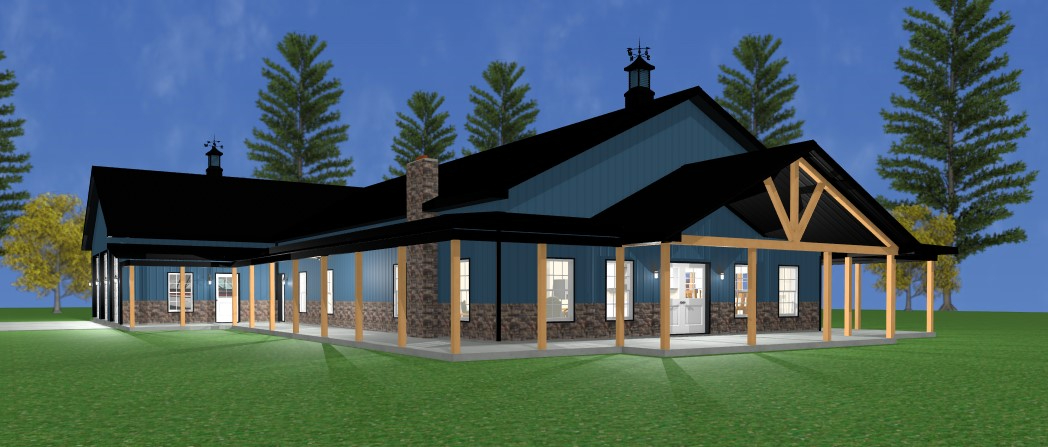
The Carter Floorplan
The Carter is perfect for those looking for a unique floorplan. This plan features a wrap around covered front porch, 3006 sq. ft. 3-car garage with a half bath. Upon entering the home you're greeted by a joint living room and kitchen (with walk-in pantry) shared space. Keep walking and you will find yourself going down the main hallway with the master bedroom, bath and laundry rooms to your left and two additional bedrooms and full bath on your right.
Price for this plan: $1250.00
CLICK HERE FOR MORE INFORMATION
The Anderson Floorplan
The Anderson Floor Plan is a 1.5 story home with 3 bedrooms, a flex room, 3 full
baths and open concept living space and includes a covered front porch. The
main floor has 1,296 square feet of living space and the second floor has 492
square feet of living space.
Stock Number 8328
Price for this plan: $750.00
Starting Price To Build $92,539
CLICK HERE FOR MORE INFORMATION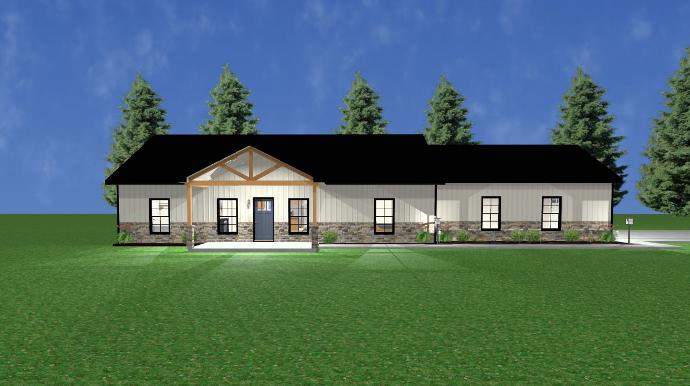
The Connelly Floorplan
The Connelly Floorplan is a 3 bedroom 2 bath plan with 1797 sq. ft. of living space with an 18x10 ft. covered porch area and 24x10 ft. covered back patio along with a two car garage space. Upon entering The Connelly you are immediately stepping into the living room and kitchen open concept space. To your right you will find the master bedroom and bath and laundry room off the back corner of the kitchen. To your left you will find two additional bedrooms and a full bath.
Stock Number 8323
Price for this plan: $750.00
Starting Price To Build At $123,780
CLICK HERE FOR MORE INFORMATION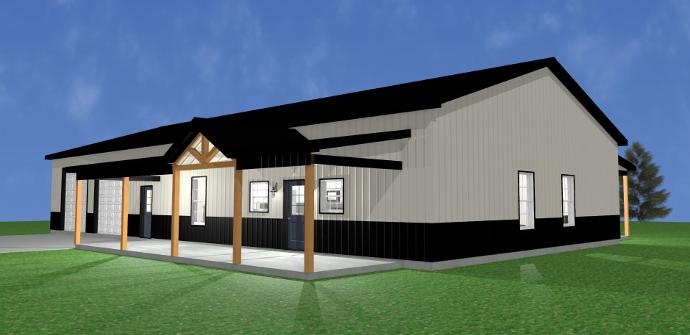
The Smith Floorplan
The Smith Floorplan is the perfect plan for those looking for equal living and shop space. This plan features two bedrooms, 1.5 bath with 1609 sq. ft. of living space with a 398 sq. ft. covered front porch and 248 sq. ft. covered back patio and a two car garage space totaling to 1518 sq. ft.
Stock Number 9547
Price for this plan: $750.00
Starting Price To Build $89,979
CLICK HERE FOR MORE INFORMATION
The Walker Floorplan
The Walker floorplan is a one story home featuring 3 bedrooms, two bathrooms and a utility room for laundry/ storage. Upon entering The Walker you are greeted into the living room and kitchen open concept space. To your right you will find the master bedroom and bathroom along with the utility room. To your left you will find the two additional bedrooms and full bath. This plan also features a 20x8ft covered front porch and a 20x10 ft. back patio.
Stock Number 21270
Price for this plan: $750.00
Starting Price To Build $84,752
CLICK HERE FOR MORE INFORMATION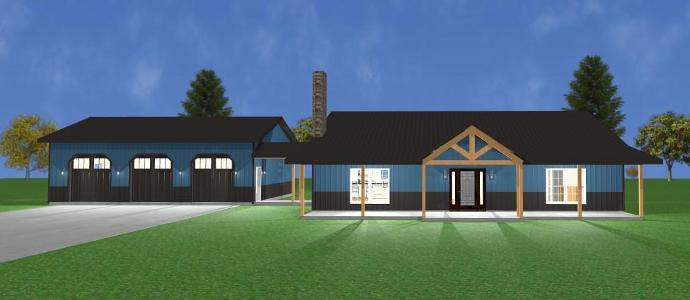
The James Floorplan
The James floorplan is perfect for those looking to separate their living and shop spaces. This plan features 50x10 ft. covered front porch, 3 bedrooms, 2.5 bathrooms, 2,500 sq. ft. of living space and a 25x15 ft. covered back patio. The shop measures at 38x28 ft. with 3 overhead doors for access.
Price for this plan: $1250.00
CLICK HERE FOR MORE INFORMATION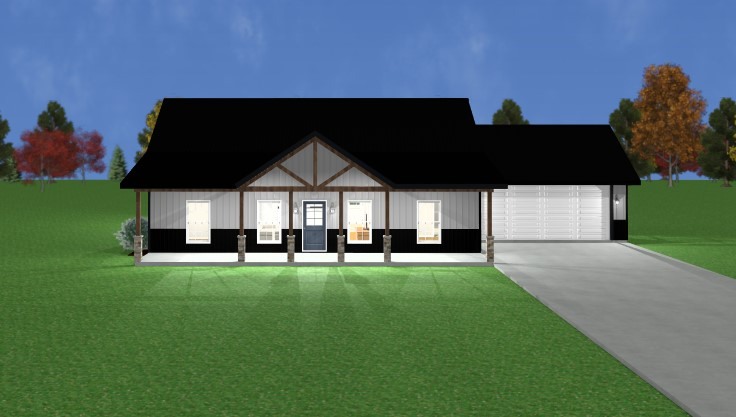
The Harris Floorplan
The Harris Floorplan is a 3 bedroom, 2 bath home with 1,496 square feet of open concept living space and includes a covered 44’ x 8’ front porch, a covered 20’ x 10’ back porch and a 2 car garage. This floor plan features a spacious master bedroom with a walk-in closet and double vanities in the master bath, perfect for rest and relaxation after a long day. A spacious kitchen with enough space for an island perfect for hosting family over the holidays, and a laundry room with a utility sink. This floor plan has it all!
Price for this plan: $750.00
CLICK HERE FOR MORE INFORMATION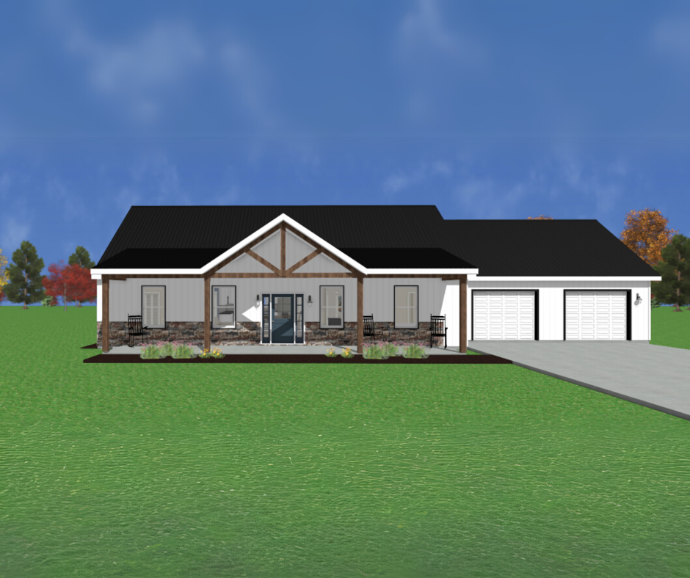
The Hudson Floorplan
The Hudson Floorplan is a 3 bedroom, 2 bath home with 1,667 square feet of open concept living space and includes a covered 43’ x 8’ front porch, a covered 20’ x 10’ back porch and a 2 car garage. This floor plan features a spacious master bedroom with a walk-in closet and double vanities in the master bath. A spacious open concept kitchen and living area with a walk-through laundry room that leads to the garage area.
Stock Number 37257
Price for this plan: $1250.00
Starting Price To Build At $115,000.00
CLICK HERE FOR MORE INFORMATION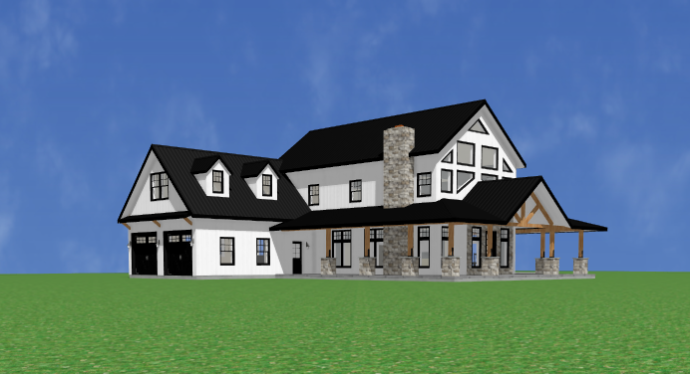
The Peaceful Valley Floorplan
The Peaceful Valley is truly a one of a kind floorplan with ample amount of living space. On the first floor you will find the master bedroom & bathroom, an office / flex room space, a secondary bedroom and full bathroom, walk-in pantry and laundry room leading into the spacious garage. On the second floor you will find three additional bedrooms, a full bath and laundry room. This floorplan comes in 3 different square footages: 2387 sq. ft., 3620 sq. ft., and 5142 sq. ft.
Price for this plan: $1250.00
What's Included In Our Plans
Plans are sold as is. We do have an in-house CAD Department that can make minor changes, the hourly rate is $100 per hour.
Our plans include the following: floor plan / post layout, roof plan, sideview elevations, construction notes, interior walls, interior cross selection.
Our plans do NOT include: electrical, plumbing or HVAC. For liability reasons we do not offer the source CAD files for any project, your plan is a 24″ x 36″ plan that will come as a high-res PDF file that can be printed at your local print shop such as Office Max or Office Depot. You are purchasing the PDF file only.
