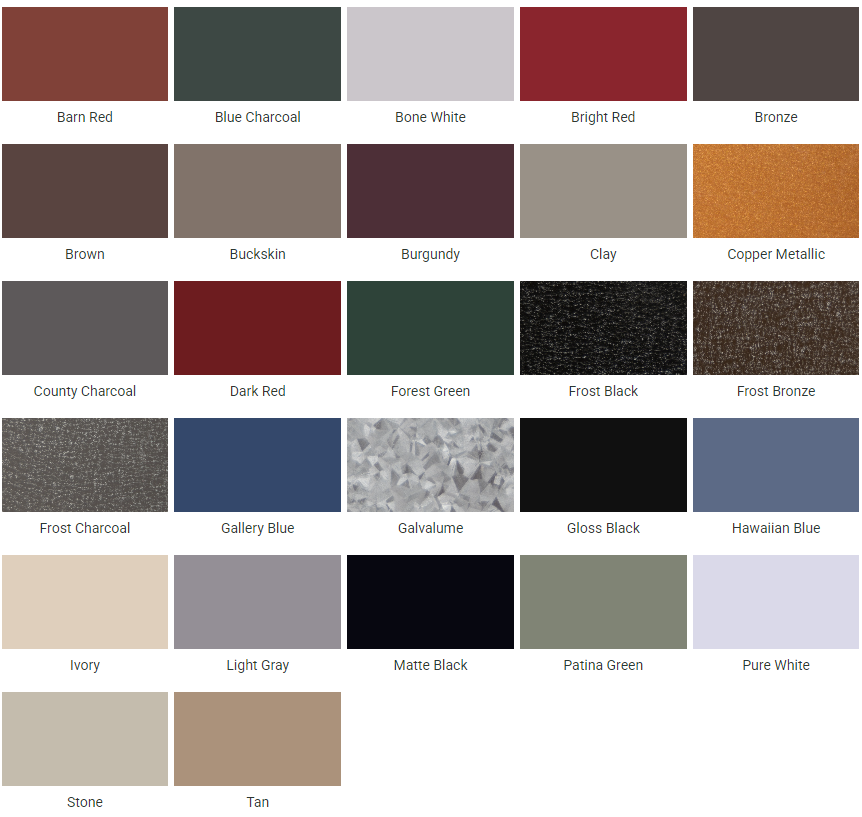Westview Manor Barndominium
Westview Manor Barndominium
WESTVIEW MANOR BARNDOMINIUM
Stud Frame Construction
Dimensions: 50x85x30
4 Bed | 3+ Baths | 2 Car Garage | 3610 Sq Ft
Home:
- 1,800 sq ft main level
- 1,810 sq ft upstairs
- 4 bedrooms
- 3.5 bathrooms
Porch:
- 1,450 sq ft
- Covered porch
- Rough cut cypress with tongue and groove ceiling
Garage:
- 2 car
- 700 sq ft
These terms of service ("Terms", "Agreement") are an agreement between the website ("Website operator", "us", "we" or "our") and you ("User", "you" or "your"). This Agreement sets forth the general terms and conditions of your use of this website and any of its products or services (collectively, "Website" or "Services").
Price includes materials and installation by a licensed and bonded contractor and interior walls as detailed in floor plan. Price does not include tax and shipping or interior finish work. Price subject to change due to location, special order item pricing and availability.
Interior walls detailed in the floor plan are included in the listed price. Any changes to this floor plan would require blueprint revisions done by our in-house blueprint department at the cost of the stock plan plus revision fees before a quote can be provided on the new floor plan/blueprint.
*Porches and Carport are light broom finished, house is slick finished. Stamped or colored concrete is extra. Concrete price may vary by location.
**Ceilings in standard frame porches and carports are not included.



















