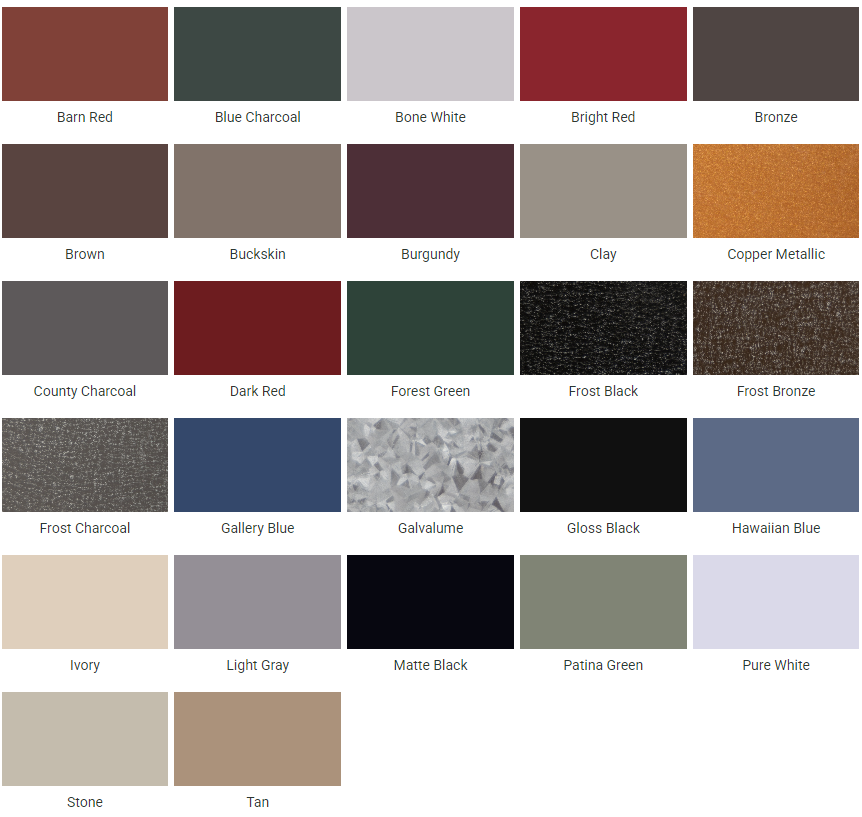Rocky Top Barndominium
Rocky Top Barndominium
ROCKY TOP BARNDOMINIUM
Stud Frame Construction
Dimensions: 80x60x10
3 Bed | 2 Baths | 2 Car Garage | 2328 Sq Ft
Home:
- Stick framed true vault roof with finished overhang
- 2x6 exterior walls / 2x4 interior walls @ 16 in. on center
- Breezeway to connect Garage
- 1 French door
- 2-36" exterior doors
- 18 windows including gable trapezoids
- 2 live gable dormers
- 40-year 29 gauge painted metal walls, roof and trim (frost metal color extra)
- Concrete 4" slab with monolithic footers.*
Porch:
- 8'X60' timber framed front porch with tongue and groove wood ceiling - 360 sq. ft.
- 12’x20’ timber framed center gable extension - 240 sq. ft.
Garage:
- 30'x28'x10' attached 2-car Garage - 840 sq. ft.
- 2-9x8 overhead panel garage doors
- Attic Storage Wood Trusses with Subfloor
These terms of service ("Terms", "Agreement") are an agreement between the website ("Website operator", "us", "we" or "our") and you ("User", "you" or "your"). This Agreement sets forth the general terms and conditions of your use of this website and any of its products or services (collectively, "Website" or "Services").
Comes in a 2 bedroom or 3 bedroom option. All photos show 2 bedroom version.
Photos show custom interior.
Optional Additions:
Rock wainscoting per plan not included in price — additional $25,000
Black double hung windows — additional $7,800
Interior walls detailed in the 2 bed floor plan and 3 bed floor plan are included in the listed price. Any changes to either floor plan would require blueprint revisions done by our in-house blueprint department at the cost of the stock plan plus revision fees before a quote can be provided on the new floor plan/blueprint.
Price includes materials and installation by a licensed and bonded contractor and interior walls as detailed in floor plan. Price does not include tax and shipping or interior finish work. Price subject to change due to location, special order item pricing and availability.
*Porches and Carport are light broom finished, house is slick finished. Stamped or colored concrete is extra. Concrete price may vary by location.
**Ceilings in standard frame porches and carports are not included.













