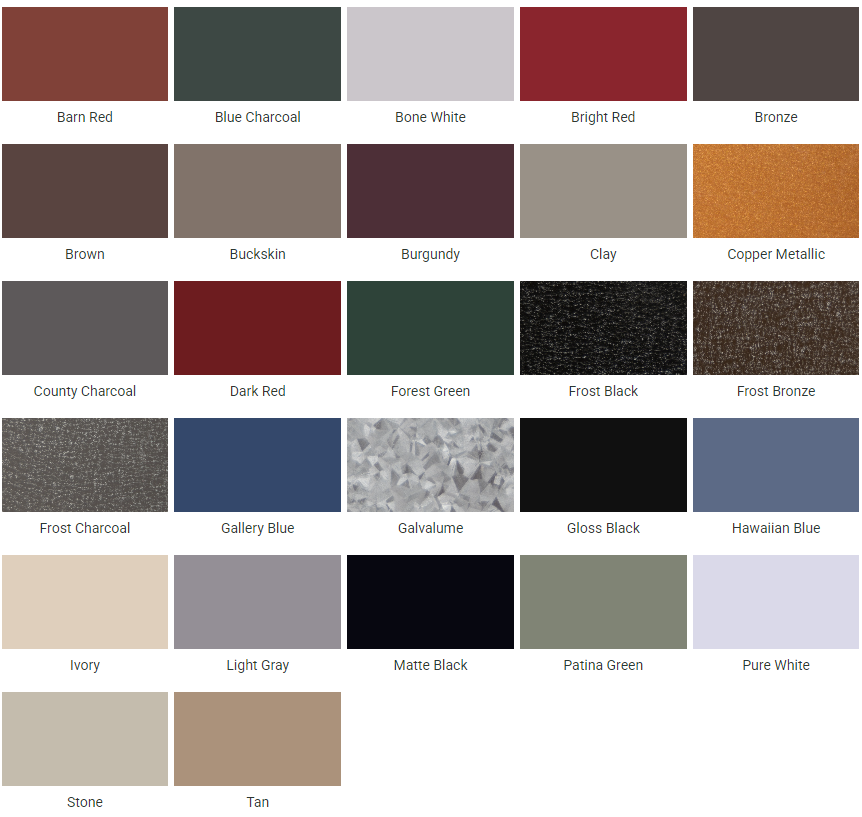Northview Lodge Barndominium
Northview Lodge Barndominium
NORTHVIEW LODGE BARNDOMINIUM
Stud Frame Construction
Dimensions: 60x48x10
The Northview Lodge Barndominium is a perfect blend of modern design and rustic charm with its vaulted ceilings, statement windows and turnkey interior furnishings, designed for both comfort and style.
The open-concept floorplan seamlessly connects the living, dining, and kitchen areas, making this barndominium perfect for both relaxation and entertaining. The kitchen is a chef’s dream, with our high-quality turnkey cabinetry, countertops, and island.
Description
Home:
- Wood trusses with finished overhang
- 2-36" walk-in doors
- 15 windows
- Live dormer
- Vaulted ceiling above living area
- 40-year 29 gauge painted metal walls, roof and trim (frost metal color extra)
- Concrete 4" slab with monolithic footers*
Porch:
- 10'x48' front porch - 480 sq. ft.
- 10'x48' back porch - 480 sq. ft.**
These terms of service ("Terms", "Agreement") are an agreement between the website ("Website operator", "us", "we" or "our") and you ("User", "you" or "your"). This Agreement sets forth the general terms and conditions of your use of this website and any of its products or services (collectively, "Website" or "Services").
Price subject to change due to location, special order item pricing and availability. Interior walls detailed in the floor plan are included in the listed price. Any changes to this floor plan would require blueprint revisions done by our in-house blueprint department at the cost of the stock plan plus revision fees before a quote can be provided on the new floor plan/blueprint.
*Porches and Carport are light broom finished, house is slick finished. Stamped or colored concrete is extra. Concrete price may vary by location.
**Ceilings in standard frame porches and carports are not included.
Interior Walls: per blueprints

















