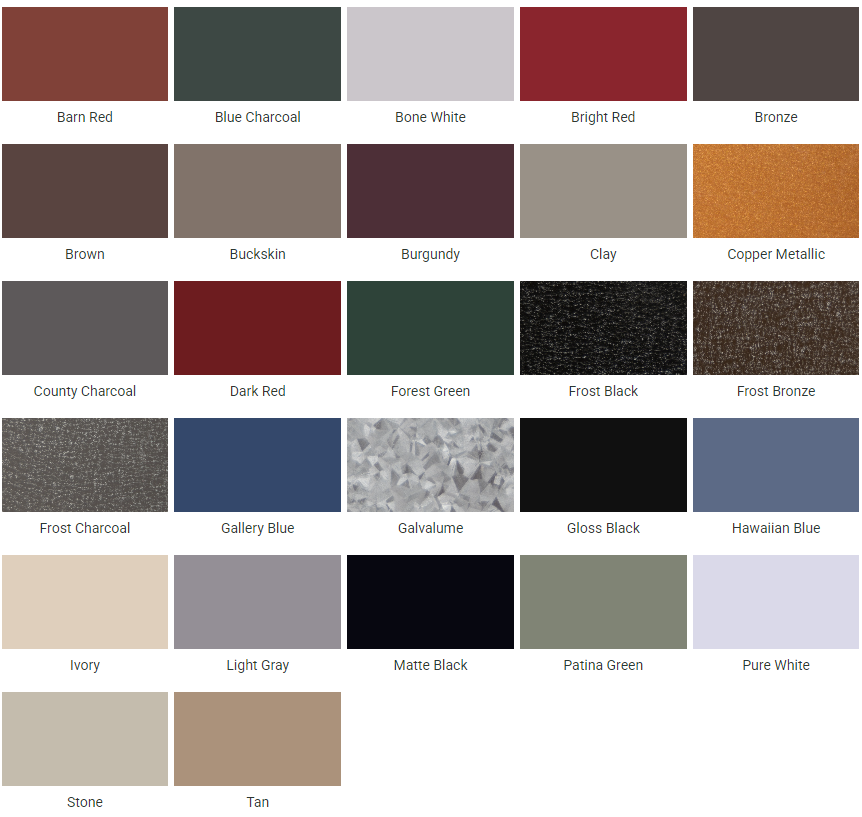Brookside Barndominium
Brookside Barndominium
BROOKSIDE BARNDOMINIUM
Stud Frame Construction
Dimensions: 40x30x9
3 Bed | 2 Baths | 1200 Sq Ft
Description
Home:
- Wood trusses with finished overhang
- 40-year 29 gauge painted metal walls, roof and trim (frost metal color extra)
- 40'x30'x4" monolithic concrete pad*
Porch:
- 6’X40’ front porch - 240 sq. ft.
- 4’x6’ back porch - 24 sq. ft.
These terms of service ("Terms", "Agreement") are an agreement between the website ("Website operator", "us", "we" or "our") and you ("User", "you" or "your"). This Agreement sets forth the general terms and conditions of your use of this website and any of its products or services (collectively, "Website" or "Services").
*Porches and Carport are light broom finished, house is slick finished. Stamped or colored concrete is extra. Concrete price may vary by location.
Ceilings in standard frame porches and carports are not included.







