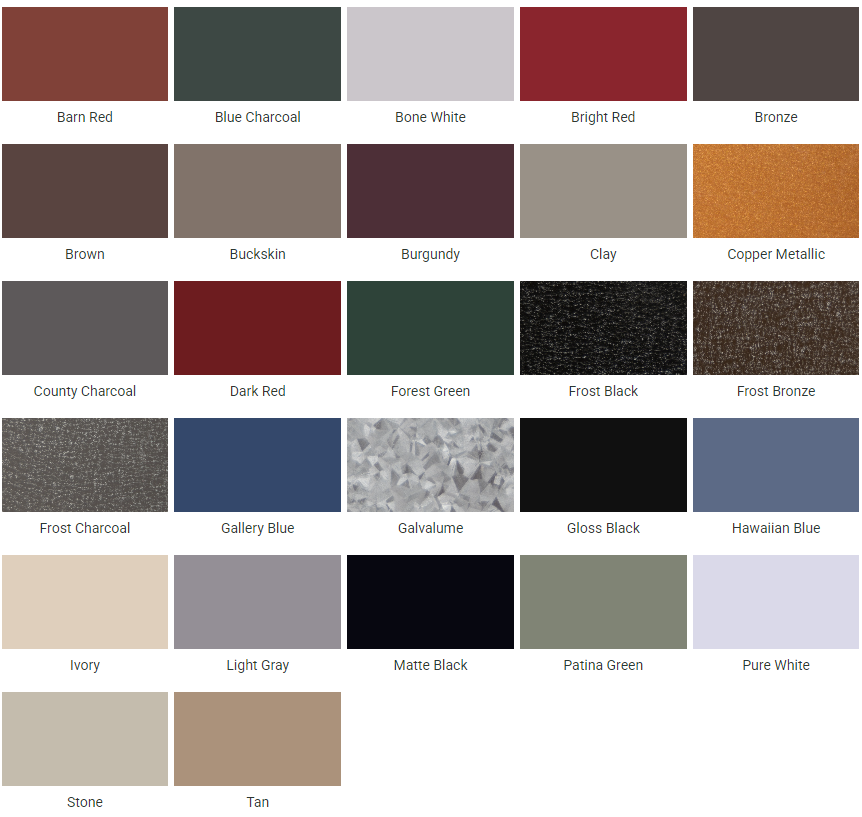40x70x12 Residential Shop
24x30x10 Residential Garage
40x70x12 RESIDENTIAL SHOP
Post Frame Construction | Stock Number: S- 40655
Dimensions: 40x70x12 with a Wrap Around Porch
Exterior Shell: $72,000 + tax & shipping
Price includes materials and installation by an independent contractor. Independent contractors for Residential Garage buildings are limited to a 100 mile radius of our office in Hopkinsville, Kentucky.
Materials Only: $40,586 + tax & shipping
Material Only packages do not include concrete and are limited to a 300 mile radius of our office in Hopkinsville, Kentucky.
Description:
- Engineered wood trusses spaced 4' o/c with a 4/12 pitch and 12" of overhang
- Solar Eclipse insulation on the roof and walls
- Soffit: 12" solid metal on all overhangs
- Wainscot: 3' metal around the bottom of the perimeter
- Metal: #1, 29-gauge painted with a LIFETIME WARRANTY
- Windows: (2) 3040 Clay Single Hung Window, No Grids with Low E and Argon
- Entry door: (2) Fiberglass Walk Door- 3068, 6 panel, 6-9/16" Jam, Frame Saver, DB
- Garage doors: (2) 12' x 10' Bronze vinyl back insulated with openers spaced evenly in the eave side
- Porch: 10’ x 80’ Wrap around porch full side on gable and 40’ on the eave , headers wrapped and finish metal ceiling
- Gutters: 6'' continuous gutters & down spouts on the building & porch
- Concrete: 4’’ of concrete floor in the main building & 10 x 50 porch with fiber mix & plastic moisture barrier ( no rock )
These terms of service ("Terms", "Agreement") are an agreement between the website ("Website operator", "us", "we" or "our") and you ("User", "you" or "your"). This Agreement sets forth the general terms and conditions of your use of this website and any of its products or services (collectively, "Website" or "Services").
Concrete price may vary by location. Material Only packages do not include labor or concrete.



